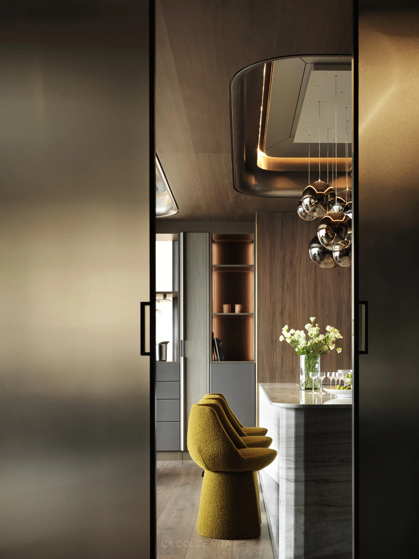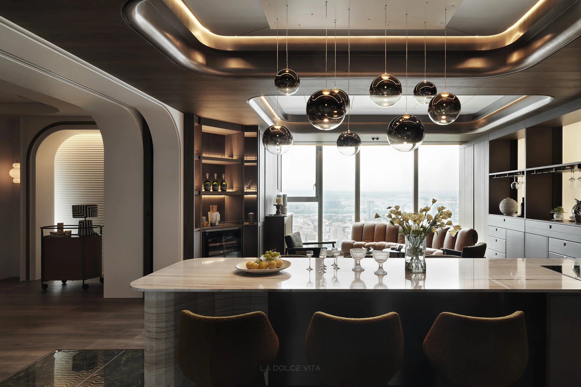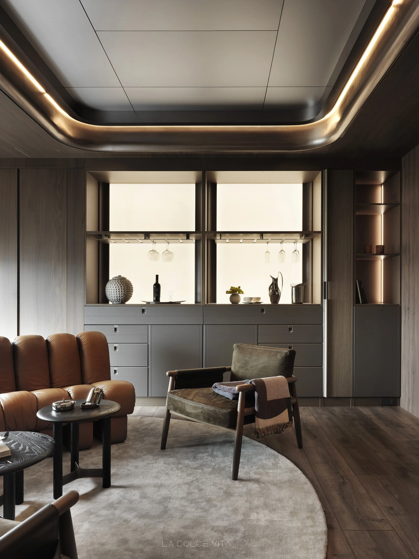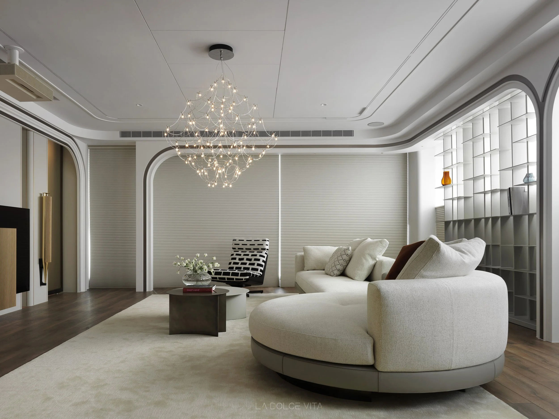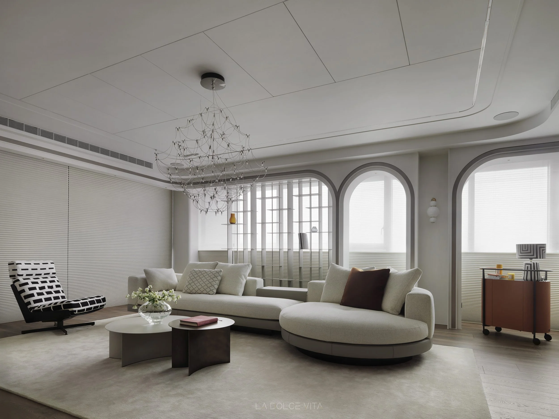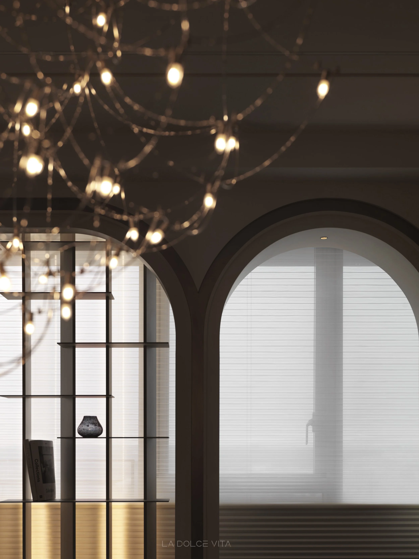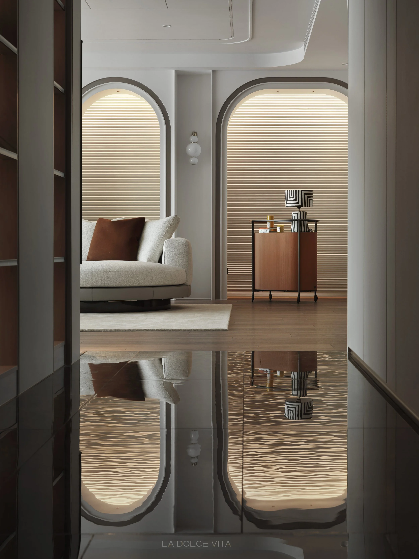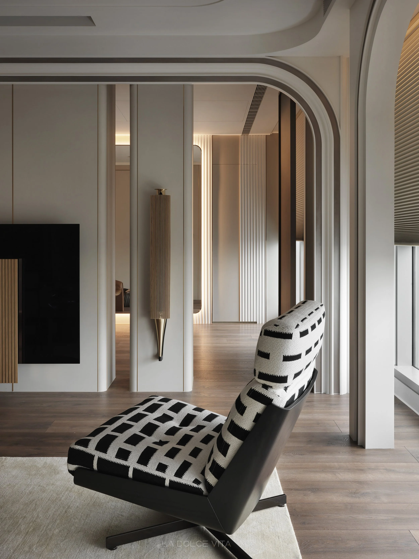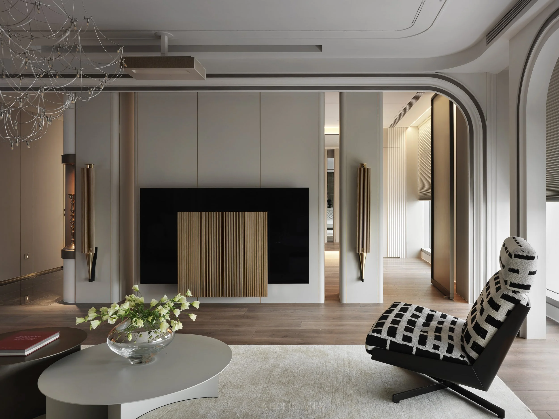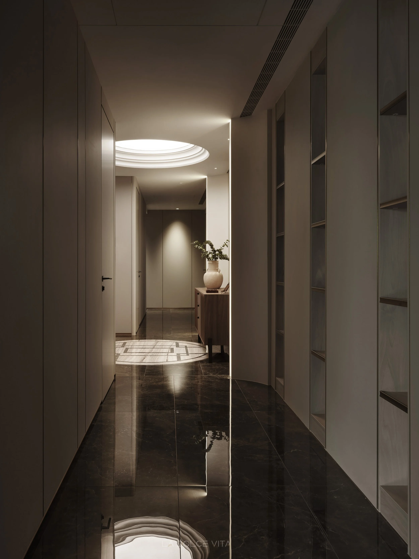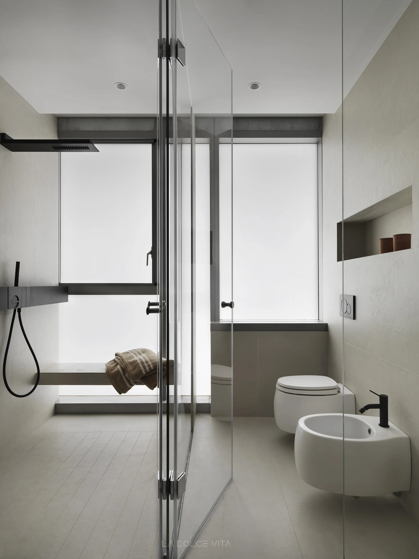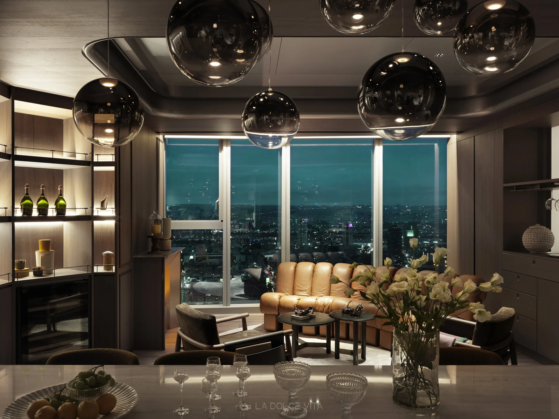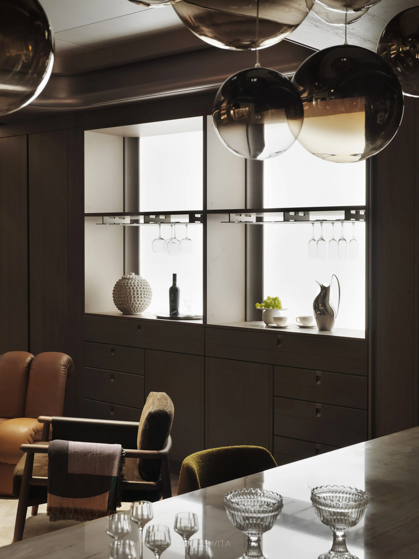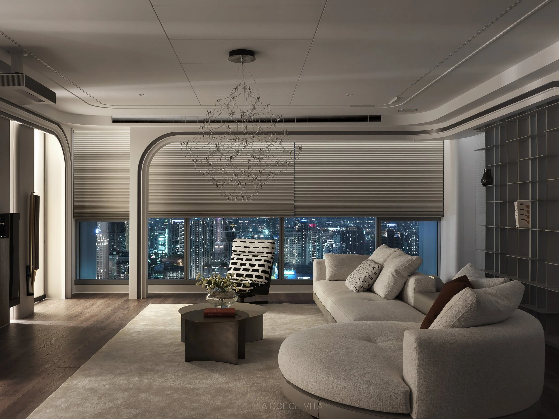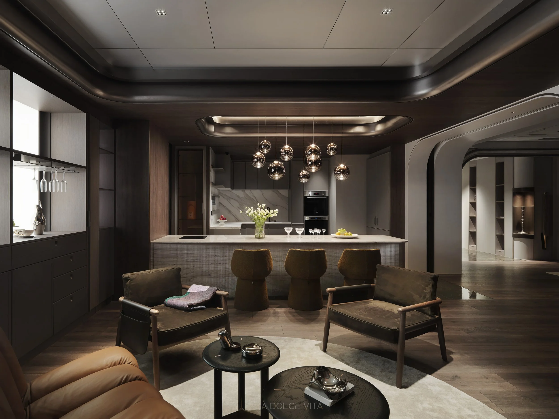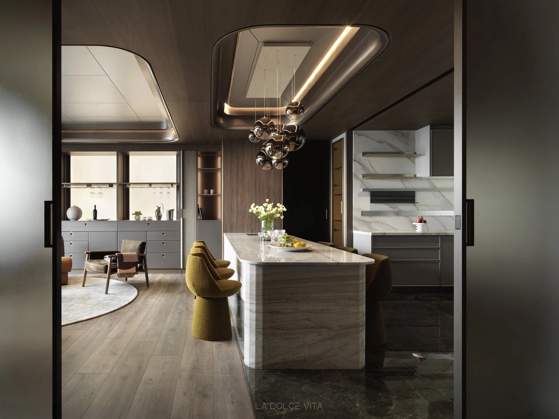
House D.
“Invisible boundary” serve as the central design concept of this project. We believe that an ideal living space should offer both the warmth of togetherness and the comfort of solitude. Through layered spatial composition, we articulate subtle relationships between people, light, airflow, sightlines, and emotion. The residence features a wide, open view, where we use arched windows as a language to guide light. Natural light filters gently through layers of curtains and curved structures, creating a soft, rhythmic illumination— a metaphor for how we perceive human connection: not direct, but gentle, restrained, and deeply felt.
We treat doors as an invisible language—no longer rigid partitions, but flexible thresholds between light and shadow. A magnetic sliding door between the living and dining areas allows seamless transitions between connection and privacy; a pivot door between the living room and gym offers adaptable spatial boundaries with emotional flexibility. The master bathroom continues the arch motif, creating an enveloping sense of calm and enhancing the intimacy of the space.
We also place great value on the emotional experience of coming home. At the entryway, we introduced paired columns that resemble a subtle embrace—evoking belonging, while breaking the corridor’s linearity to create moments of pause and transition.
For materials, we selected French-made cabinetry, seamlessly integrating storage into the architectural language of the walls. With carefully placed lighting and refined edge details, the space is enriched with visual depth and texture.
Together with our clients, we traveled to Milan to source every piece with care. Hard materials bring structural clarity, while soft furnishings balance the atmosphere—creating a harmony of solidity and softness, lightness and weight, both visual and tactile.
Through these invisible boundaries, La Dolce Vita not only merges Eastern and Western design vocabularies, but also interprets the Eastern philosophy of spatial restraint and presence— allowing stillness and movement, light and shadow, to align with the rhythm of daily life.
「隱形邊界」 是本案的設計主軸。
我們相信,一個理想的居住空間,應同時擁有陪伴的溫度,也保有獨處的界線。透過複層結構的設計語彙,我們描繪出人與人、光與氣流、視線與情感之間的細膩關係。
基地擁有一面開闊的窗景,我們以窗拱作為光的引導語言,自然光穿過窗簾與拱形結構層層濾入,變得柔和且富有節奏。這樣的光線,就如同我們對人際關係的理解——不是直接照射,而是溫柔靠近,含蓄而深刻。
我們將「門」視為一種隱形語言,它不再是空間的切割線,而是界於光與影之間的柔性邊界。客廳與餐廳之間設置了磁懸浮門,可自由切換陪伴與獨處;客廳與健身房之間,則以旋轉門創造更高彈性的私密分隔。主浴也延續了拱形的語彙,營造包覆感與靜謐氛圍,強化私密空間的情感溫度。
設計師很重視「回家」這個動作所帶來的心理感受。在玄關處以假柱形式構築出如擁抱般的結構,既傳遞歸屬感,也打破走廊的線性,創造出過渡與留白的節奏。材質上,我們選用了來自法國的系統櫃,讓櫃體與牆面語彙連貫,搭配燈光與收邊細節,形塑出豐富的層次。
透過「隱形邊界」,La Dolce Vita 不僅在空間中融合了東西方的設計語彙,也在日常生活裡實踐了東方哲學中的留白之美—— 讓空間的靜與動、明與暗,都回到居者的節奏之中。
隱形邊界




